Sold: Lanckhorstlaan 7, 2101 BA Heemstede. € 845.000, – k.k.
Description
Lanckhorstlaan 7, 2101 BA Heemstede
House Sold - Heemstede
Gelegen in Heemstede ligt deze bijzondere en ruime halfvrijstaande, karakteristieke eengezinswoning aan de Lanckhorstlaan. De woning heeft een woonoppervlakte van 124m2 en bevindt zich op een ruim perceel met een totaal oppervlak van ca. 316m2, bruto inhoud 476m3 . De woning is gebouwd ca. 1923 en is uitstekend onderhouden.
Indeling:
Parterre: Hal, toilet, L-vormige woonkamer met open haard en een tijdloos fraaie ingebouwde kast van RIVA 1920. Ook bevat de woning een half open keuken met verwarmde vloer en apparatuur, verbonden met de gang en 2 openslaande deuren welke leiden naar de subtropisch strak aangelegde zonnige ca. 12 meter diepe achtertuin op het westen. En een zonnige voortuin. De keuken is verbouwd in 2005. De muurisolatie en vloerisolatie zijn uit 2017 en de dakisolatie uit 2016.
Er is tevens een grote garage aanwezig ca. 20m2.
1e etage: Op de royale overloop staat een authentieke grote bergkast.
De master bedroom bevat een strakke groen/taupekleurige ingebouwde slaapkamerkast over de volle breedte van de kamer. De 2e slaapkamer beschikt over een authentieke vakkenkast. 3e slaapkamer. De 2e en 3e slaapkamer hebben een balkon met openslaande deuren.
Daarnaast is er een opvallend ruime design badkamer met inloopdouche en een toilet aanwezig. De badkamer heeft een balkon met openslaande deuren. De badkamer is in 2009 verbouwd.
De woning is voorzien van extra dik glas rondom en is voorzien van lambriseringen in de woonkamer, overloop en gang beneden en met klassieke lijstafwerkingen tegen de plafonds.
De woning is gelegen vlakbij het Centrum. Dit is een kindvriendelijke buurt met relatief veel gezinnen.
De woning is goed bereikbaar. Gesitueerd op loopafstand van het centrum van Heemstede en een supermarkt. Daarnaast is de dichtstbijzijnde uitvalsweg in de nabije omgeving op 12 minuten rijden.
Bijzonderheden:
- CV ketel: Intergas HRE 36/30 Acw5) van 2018.
- Woning is gemeten volgens NEN2580-instructies.
- Fundering op Staal.
- Energielabel C
- Koopovereenkomst door notaris K.K.
- Notaris is ter keuze van koper mits deze in de regio Heemstede gevestigd is.
- Oplevering in overleg.
Important note:
Fundering (‘fundering ‘op staal’): Bij de gemeente is informatie ingewonnen. Daaruit blijkt dat fundering ‘op staal’ is toegepast.
De funderingsinformatie die is verstrekt geeft slechts een indicatie van de fundering. Dit betekent dan ook dat geen enkele aansprakelijkheid wordt aanvaard ter zake van de juistheid van de verstrekte informatie.
Alle informatie met betrekking tot de verkoop van deze woning wordt geheel vrijblijvend verstrekt en is beperkt tot toestemming van de eigenaar. Aan specificaties, prijzen of maten kunnen geen rechten worden ontleend aangezien deze slechts ter indicatie worden gegeven.
FOR VIEWINGS PLEASE CONTACT US VIA OUR E-MAIL ADDRESS: info@vethrealty.nl
This special and spacious semi-detached, characteristic family home is located in Heemstede on the Lanckhorstlaan. The house has a living area of 124m2 and is located on a spacious plot with a total surface of approx. 316m2, gross content 476m3. The house was built around 1923 and is well maintained.
Layout:
Ground floor: Hall, toilet, L-shaped living room with a fireplace and a timelessly beautiful built-in cupboard from RIVA 1920. The house also contains a semi-open kitchen and appliances. The kitchen has floor heating and is connected to the hallway. 2 French doors that lead to the subtropical, tightly landscaped sunny ca. 12 meter deep backyard on the west. And a sunny front yard. The kitchen was renovated in 2005. The wall insulation and floor insulation are from 2017 and the roof insulation from 2016.
There is also a large garage approx. 20m2.
1st floor: On the spacious landing is an authentic large storage cupboard.
The master bedroom contains a sleek green/taupe-colored built-in closet over the full width of the room. The 2nd bedroom has an authentic cupboard. 3rd small bedroom (study). The 2nd and 3rd bedrooms have a balcony with doors to the patio.
There is also a remarkably spacious design bathroom with a walk-in shower and a toilet. The bathroom has a balcony with French doors. The bathroom was renovated in 2009.
The house has extra thick glass all around and is equipped with paneling in the living room, landing and hallway downstairs and with classic moldings against the ceilings.
The house is located near the Center. This is a child-friendly neighborhood with relatively many families.
The house is easily accessible. Located within walking distance of the center of Heemstede and a supermarket. In addition, the nearest exit road in the vicinity is a 12-minute drive away.
Particularities:
Central heating boiler: Intergas HRE 36/30 Acw5) from 2018.
Property has been measured according to NEN2580 instructions.
Foundation ‘on steel’
Energy label C
Purchase agreement by notary K.K.
Notary is at the buyer’s choice, provided he is located in the Heemstede region.
Delivery in consultation.
Important note:
Foundation (‘foundation ‘on steel’): Information was obtained from the municipality. This shows that the foundation has been applied ‘on steel’.
The foundation information provided is only an indication of the foundation. This means that no liability is accepted with regard to the correctness of the information provided.
All information regarding this renting/selling property is given free of obligation and restricted to permit by the owner. No rights can be derived from specifications, prices or sizes as these are given for indication purposes only.
Property Features
- House
- 3 bed
- 1 bath
- Built 1930
- 1 Parking Spaces
- Land is 316 square
- Floor Area is 124 square
- 2 Toilet
- Garage
- Dishwasher
- Courtyard
- Open Fire Place
- Fully Fenced



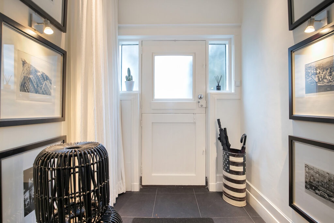
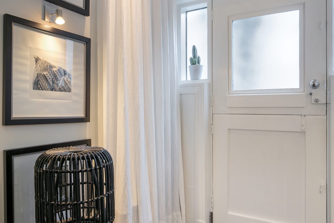
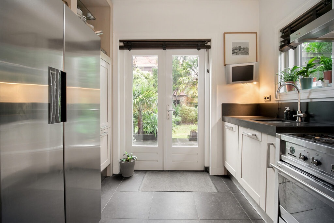
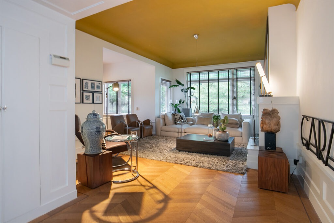

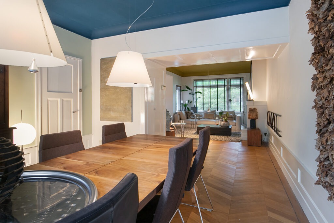
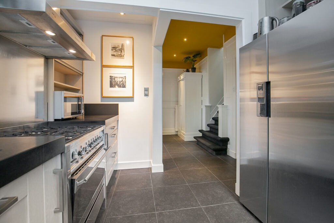
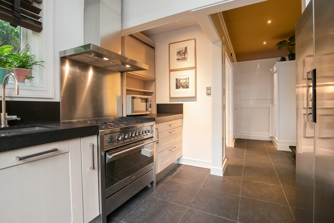
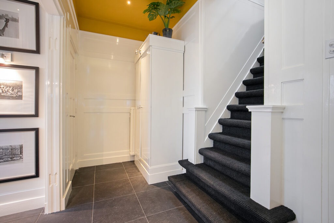
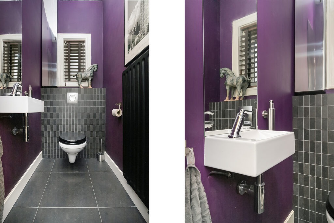
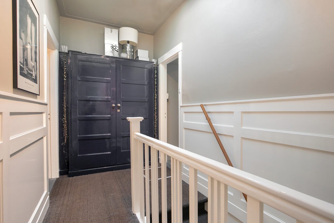
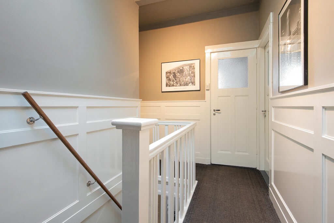
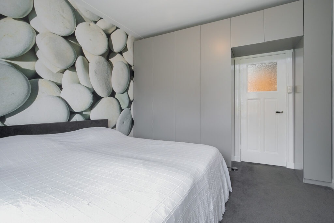
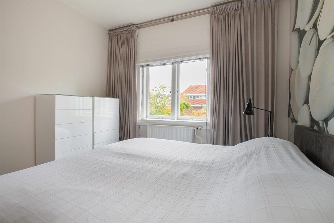
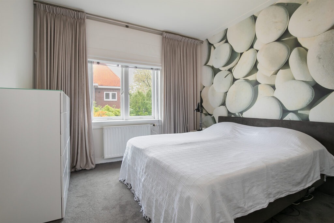
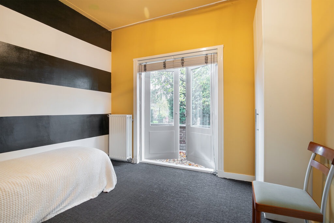
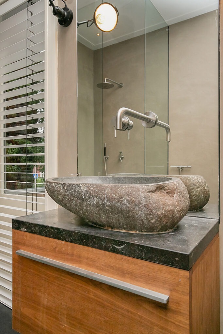
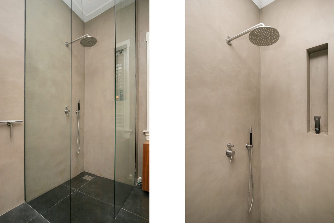
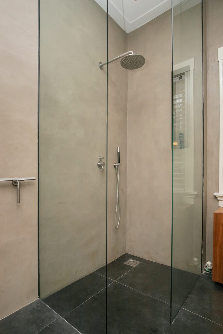
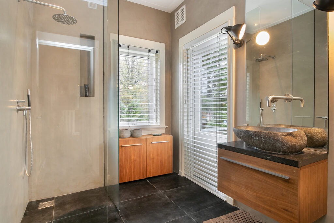
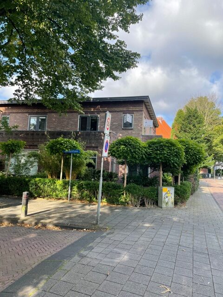
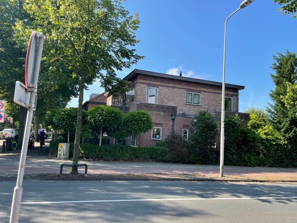
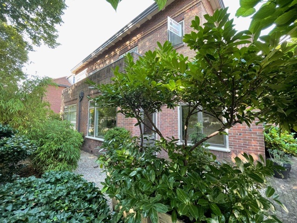
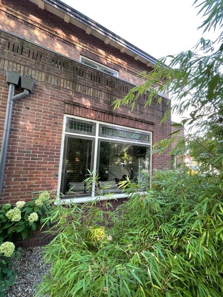
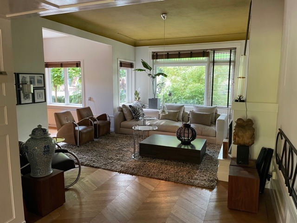
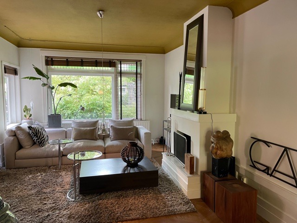
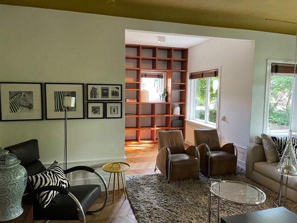
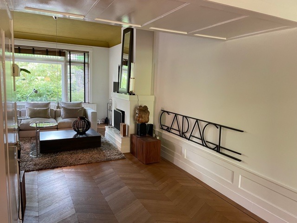
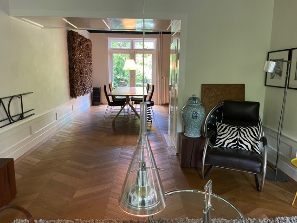
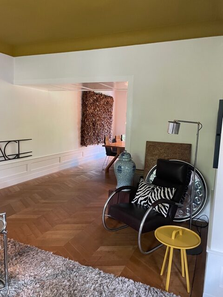
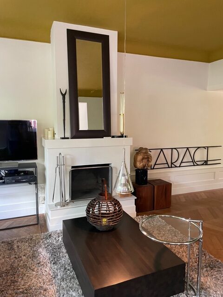

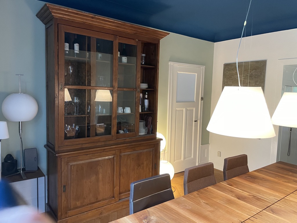

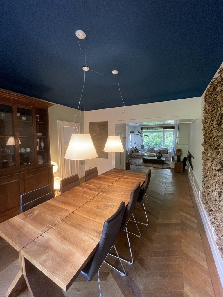

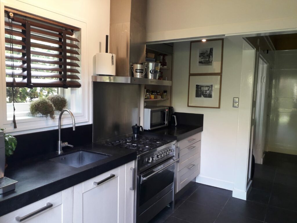
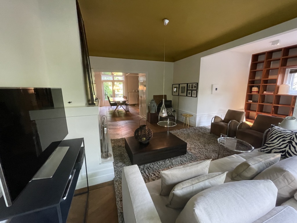
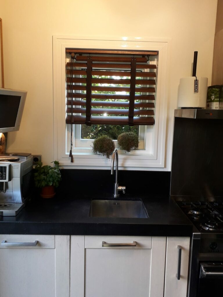
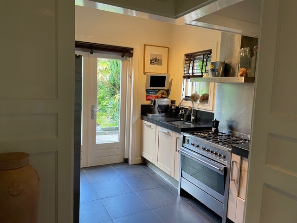
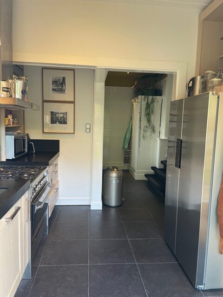
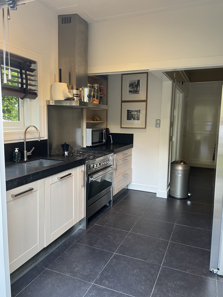
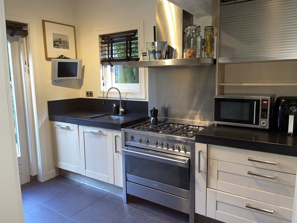
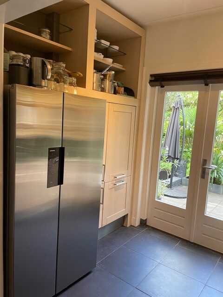
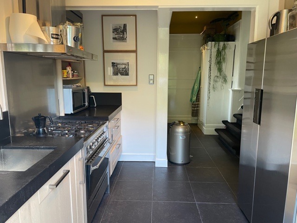

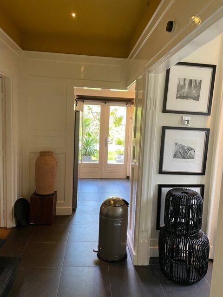
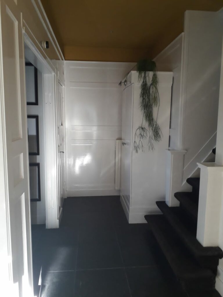

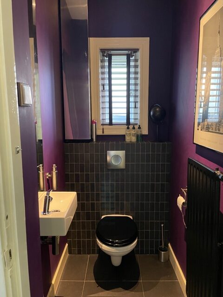
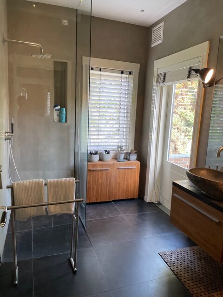
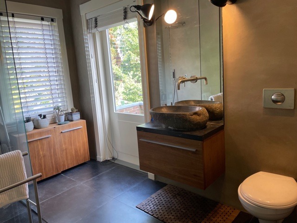
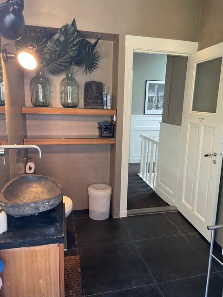
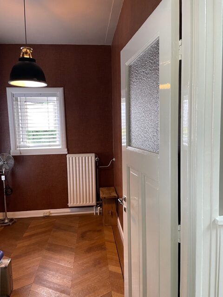
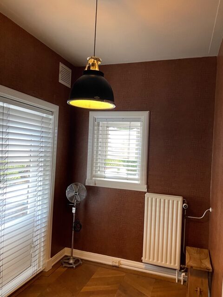
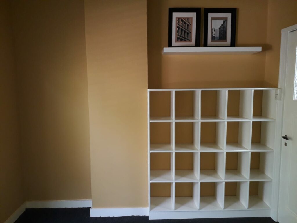

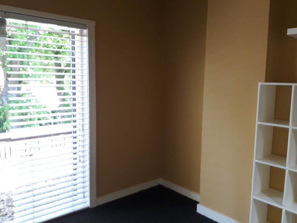
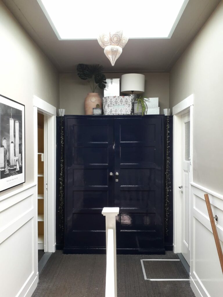
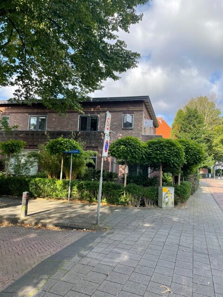
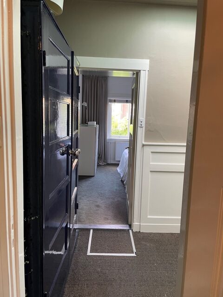
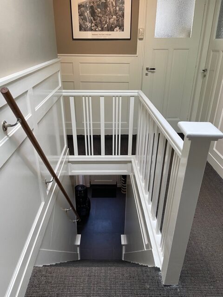
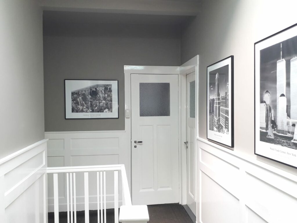
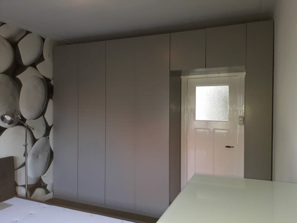
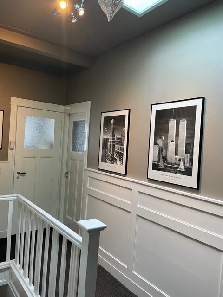
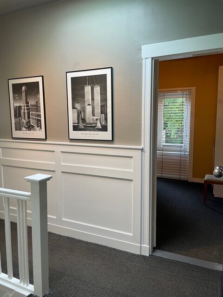
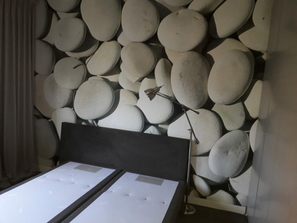
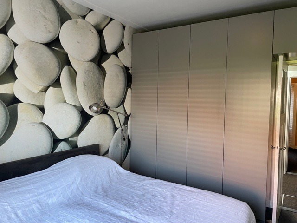
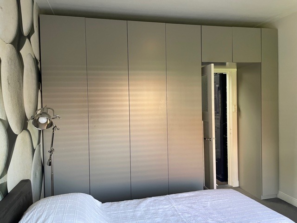
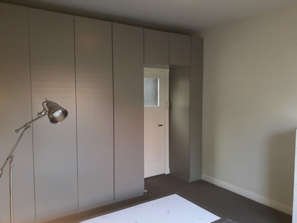
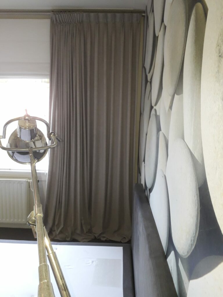

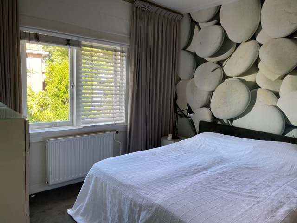
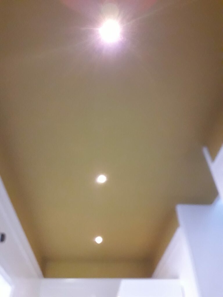
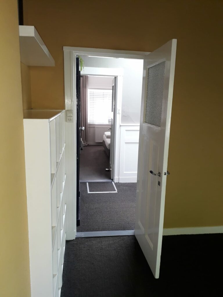
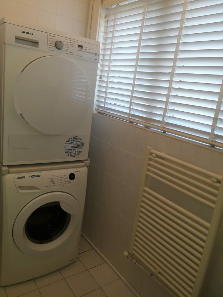
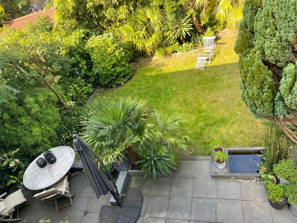

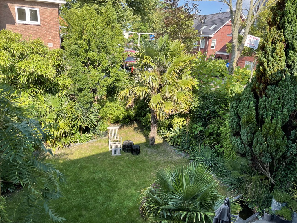
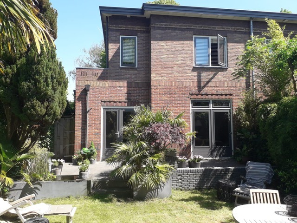
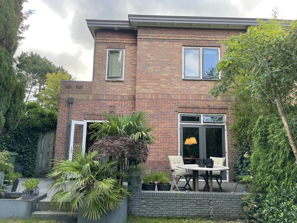
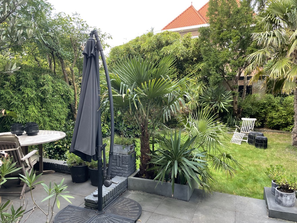
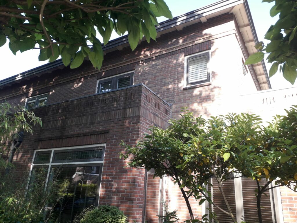


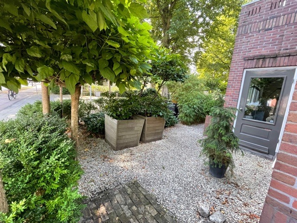

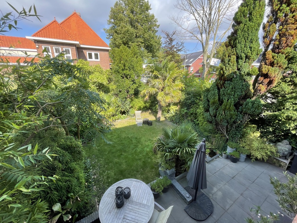

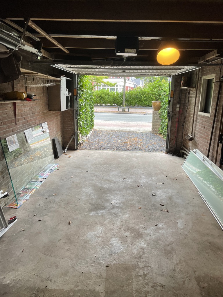
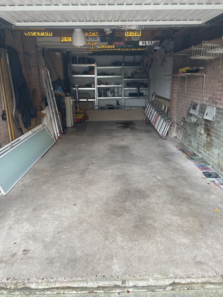

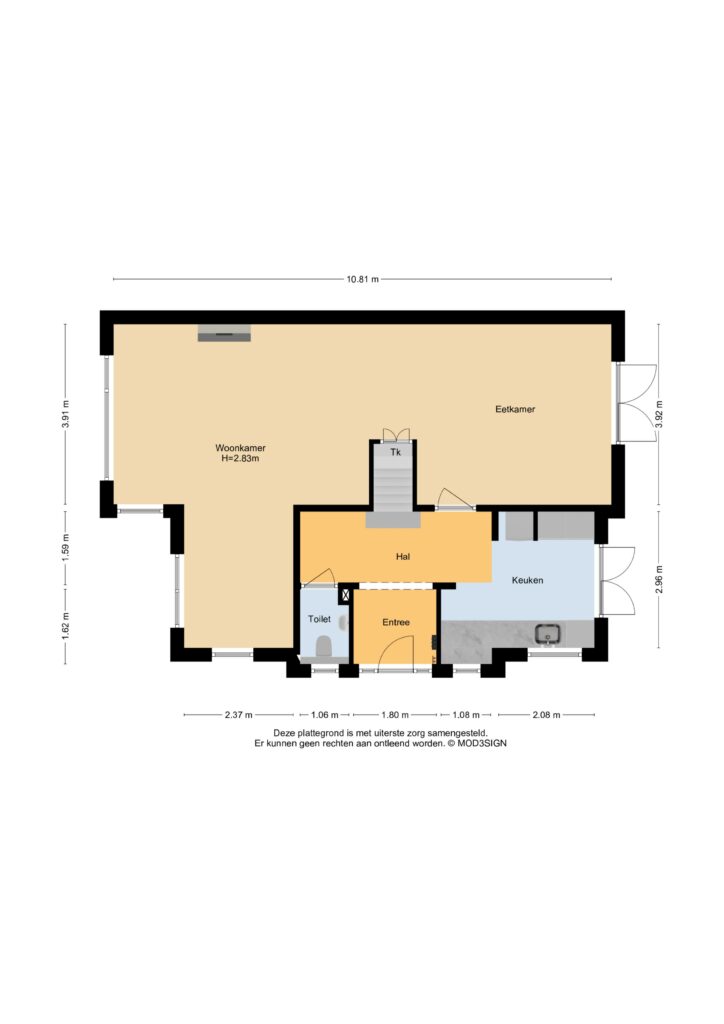
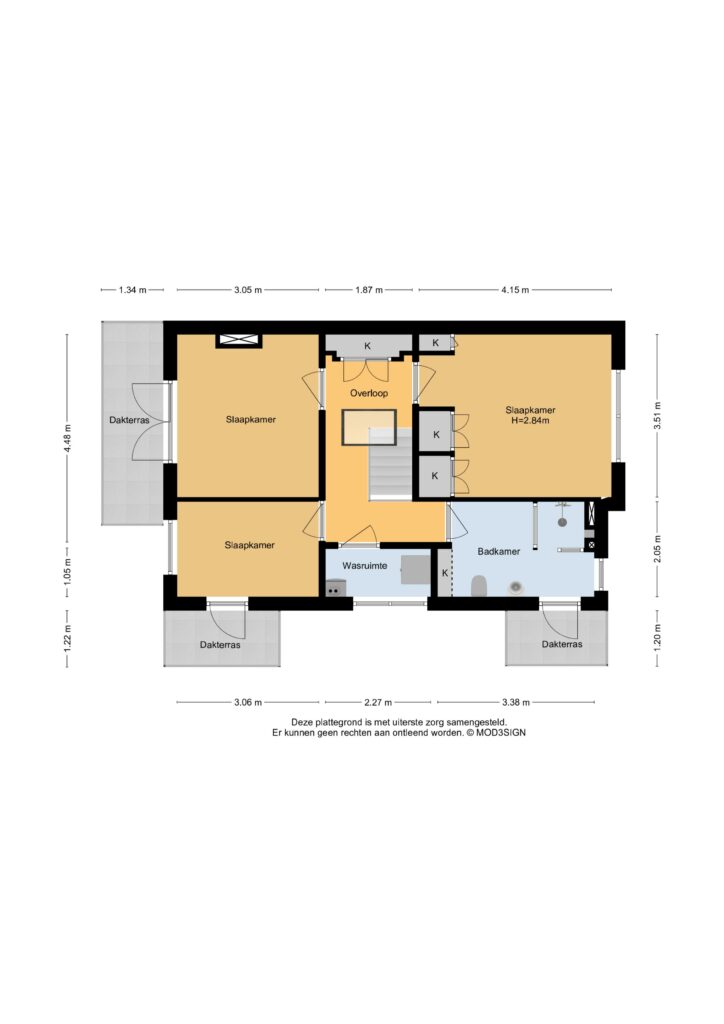
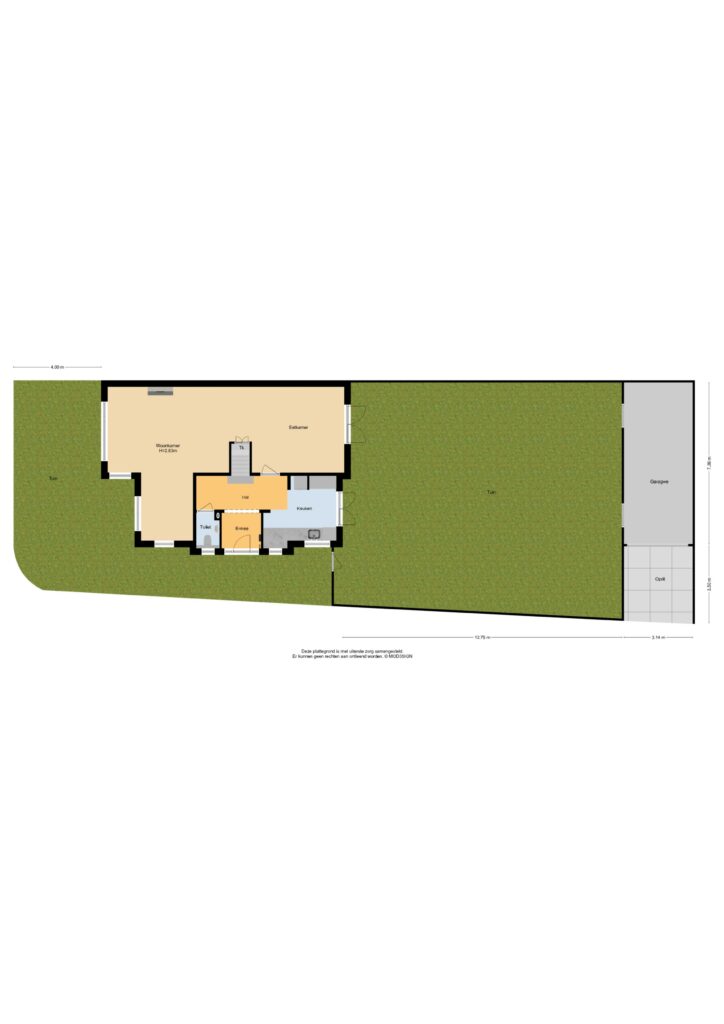
Comments are closed.