Sold: Engelandlaan 490, 2034 NR Haarlem
Description
Sold: Engelandlaan 490, 2034 NR Haarlem
Apartment Sold - Haarlem
Engelse tekst beneden.
Voor bezichtigingen graag via e-mail contact opnemen: info@vethrealty.nl
Wat een prachtig uitzicht!
Dit fijne 3-kamerappartement (voorheen 4 kamers, ca. 78 m², 202m3 wooninhoud en totaal 232m3) bevindt zich op de 7e verdieping en biedt een adembenemend panoramisch uitzicht over het fraaie Engelandpark. De royale woonkamer met grote raampartijen zorgt voor een heerlijke lichtinval. Vanuit de woonkamer stap je zo het zonnige balkon op (gelegen op het westen), waar je heerlijk kunt genieten van de middag- en avondzon én het groene uitzicht.
De open keuken is uitgerust met diverse apparatuur, waaronder een vaatwasser, magnetron, oven en koel-vriescombinatie.
Aan de achterzijde van het appartement vind je de “master bedroom” met directe toegang tot het balkon. Deze kamer is ontstaan uit twee samengevoegde slaapkamers, momenteel deze ruimte een slaapkamer en in gebruik als werk-/studeerkamer met een grote kledingkast.
Aan de voorzijde van de woning bevindt zich de tweede ruime slaapkamer. De badkamer is basic ingericht met een ligbad, wastafel en toilet.
Kortom: een ruim en licht appartement op een fantastische locatie!
Het complex ligt in de groene Europawijk, direct grenzend aan het Engelandpark. Binnen enkele minuten lopen bereik je het vernieuwde winkelcentrum, waar je terecht kunt voor de supermarkten, diverse winkels, horeca en een gezellig plein. Ook de opstapplaatsen voor diverse buslijnen en R-Net (snelbus o.a. richting Schiphol) liggen om de hoek. De uitvalswegen richting Alkmaar, Amsterdam, Schiphol, Den Haag en Rotterdam zijn gemakkelijk bereikbaar.
Binnen 10 à 15 minuten fietsen sta je in het levendige centrum van Haarlem. Ook het strand van Zandvoort en Bloemendaal is goed per fiets bereikbaar.
Indeling:
• Parterre: afgesloten entree met bellentableau en brievenbussen, centrale hal met liften en trappenhuis
• 7e verdieping: entree, hal met meterkast
Bijzonderheden:
• VvE-bijdrage (incl. verwarming, water en erfpachtcanon)
Verdeeld in de maandelijkse kosten van:
- Gehele VVE bijdrage € 157,03
- Woning € 80,22
- Verwarming € 114,16
- Erfpacht € 93,26. Voor eigenwoningbezitters is deze canon in de meeste gevallen fiscaal aftrekbaar als onderdeel van de kosten van de eigen woning. Raadpleeg uw adviseur voor de toepassing op uw persoonlijke situatie.
• Verwarming middels blokverwarming, warmwater middels CV ketel (2025)
• Energie label C
• Ruim balkon op het westen
• Separate berging
• Prachtig uitzicht over het park
• Mogelijkheid tot creëren van extra kleine slaapkamer
• Vrij parkeren voor het complex
• Busverbindingen in de straat
• Goed bereikbaar
Verkoopclausules:
Bij de verkoop zijn de volgende clausules van toepassing:
- Ouderdomsclausule
- Asbestclausule.
- Funderingsclausule
- Milieuclausule.
- Niet-bewoningsclausule: De eigenaar heeft het pand niet zelf bewoond.
Belangrijk:
De huidige eigenaar heeft de woning niet zelf bewoond, wat betekent dat er geen vragenlijst beschikbaar is. Daarom wordt er een Niet zelfbewoningsclausule in de koopakte opgenomen.
De koopovereenkomst wordt door de notaris opgesteld k.k.
Het appartement is per direct beschikbaar.
Alle meubels en stoffering zijn bij de verkoop inbegrepen.
Alle verstrekte informatie moet worden gezien als een uitnodiging tot het doen van een bod of het aangaan van onderhandelingen. Een rechtsgeldige koop komt pas tot stand wanneer beide partijen de koopovereenkomst hebben ondertekend. Mondelinge overeenstemming of een concept per e-mail geldt niet als een rechtsgeldige koopovereenkomst.
De meetinstructie is gebaseerd op de NEN2580-norm en biedt een uniforme manier om de gebruiksoppervlakte van een woning te berekenen. Ondanks deze standaard kunnen er nog steeds verschillen in meetresultaten ontstaan door interpretatieverschillen, afrondingen of beperkingen bij het meten.
Alle informatie met betrekking tot de verkoop van deze woning wordt geheel vrijblijvend verstrekt en is beperkt tot toestemming van de eigenaar. Aan specificaties, prijzen, foto’s of maten kunnen geen juridische rechten worden ontleend aangezien deze slechts ter indicatie worden gegeven. Hoewel deze informatie zorgvuldig is samengesteld, aanvaarden wij geen aansprakelijkheid voor eventuele onvolledigheden, onjuistheden of gevolgen daarvan. Koper heeft zijn eigen onderzoeksplicht naar alle zaken die voor hem of haar van belang zijn. Met betrekking tot deze woning is de makelaar adviseur van verkoper. Wij adviseren u een deskundige makelaar in te schakelen die u begeleidt bij het aankoopproces. Indien u geen deskundige vertegenwoordiger inschakelt, acht u zich volgens de wet deskundige genoeg om alle zaken die van belang zijn te kunnen overzien.
Disclaimer:
Deze informatie is met de grootst mogelijke zorg samengesteld. Aan de inhoud kunnen echter geen rechten worden ontleend. Afmetingen zijn indicatief. Wij adviseren geïnteresseerden om een eigen makelaar in te schakelen voor begeleiding tijdens het aankoopproces.
Sold subject to contract.
For viewings please contact us via e-mail: info@vethrealty.nl
What a beautiful view!
This lovely 3-room apartment (previously 4 rooms, approx. 78 m², 202m3 living volume and total 232m3) located on the 7th floor and offers a breathtaking panoramic view of the beautiful Engelandpark. The spacious living room with large windows provides a wonderful light. From the living room you can step onto the sunny balcony (facing west), where you can enjoy the afternoon and evening sun and the green view.
The open kitchen is equipped with various appliances, including a dishwasher, microwave, oven and fridge-freezer.
At the rear of the apartment you will find the “master bedroom” with direct access to the balcony. This room was created from two combined bedrooms, this space is currently used as a bedroom and a work/study room with a large wardrobe.
At the front of the house is the second spacious bedroom. The bathroom is basic with a bath, sink and toilet.
In short: a spacious and bright apartment in a fantastic location!
The complex is located in the green Europawijk, directly adjacent to the Engelandpark. Within a few minutes’ walk you will reach the renovated shopping centre, where you can find supermarkets, various shops, restaurants and a pleasant square. The boarding points for various bus lines and R-Net (express bus, including to Schiphol) are also around the corner. The highways to Alkmaar, Amsterdam, Schiphol, The Hague and Rotterdam are easily accessible.
Within 10 to 15 minutes by bike you will be in the lively centre of Haarlem. The beach of Zandvoort and Bloemendaal is also easily accessible by bike.
Layout:
- Ground floor: closed entrance with doorbells and mailboxes, central hall with lifts and staircase
- 7th floor: entrance, hall with meter cupboard
Special features:
- Homeowners’ association (VVE) contribution per month (incl. heating, water and ground lease)
Divided into the monthly costs of: - Entire VVE contribution € 157,03
- Housing € 80,22
- Heating € 114,16
- Ground lease € 93,26. For homeowners, this ground rent is in most cases tax-deductible as part of the costs of the owner-occupied home. Please consult your advisor for how this applies to your personal situation.
- Heating by block heating, hot water by central heating boiler (2025)
- Energy label C
- Spacious balcony facing west
- Separate storage room
- Beautiful view over the park
- Possibility to create an extra small bedroom
- Free parking in front of the complex
- Bus connections in the street
- Easily accessible
Sale clauses:
The following clauses apply to the sale:
- Age clause
- Asbestos clause
- Foundation clause
- Environmental clause
- Non-occupancy clause: The owner has not occupied the property himself.
- Important:
- The current owner has not lived in the property, which means that there is no questionnaire available. Therefore, a Non-Owner Occupancy Clause is included in the purchase agreement.
The purchase agreement will be drawn up by the notary k.k.
The apartment is directly available.
All furniture and upholstery are included in the sale.
Important: Therefore, a Non-occupancy clause will be included in the purchase agreement. All information provided should be considered an invitation to submit an offer or enter into negotiations. A legally binding sale only occurs once both parties have signed the purchase agreement. Verbal agreements or draft agreements sent by email do not constitute a legally binding purchase.
The measurement instructions are based on the NEN2580 standard, offering a uniform method for calculating the usable floor area of a property. Despite this standard, differences in measurements may still arise due to interpretation, rounding, or measurement limitations.
All sales information regarding this property is provided without obligation and subject to the owner’s approval. No legal rights can be derived from specifications, prices, photos, or measurements as these are provided for indicative purposes only. Although this information has been compiled with care, we accept no liability for any incompleteness, inaccuracies, or consequences thereof.
The buyer has their own responsibility to investigate all matters of interest. For this property, the real estate agent acts as advisor to the seller. We advise you to engage a professional real estate agent to guide you through the purchasing process. If you do not engage a representative, the law assumes you are sufficiently knowledgeable to oversee all relevant matters yourself.
Disclaimer:
This information has been compiled with the utmost care. However, no rights can be derived from the content. Dimensions are indicative. We advise interested parties to engage their own real estate agent for guidance during the purchasing process.
Property Features
- Apartment
- 2-3 bed
- 1 bath
- Floor Area is 80 square
- Energy Rating C
- Toilet
- Dishwasher

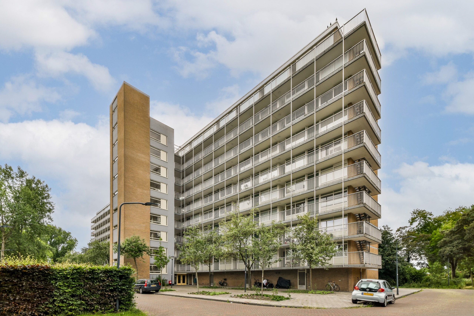
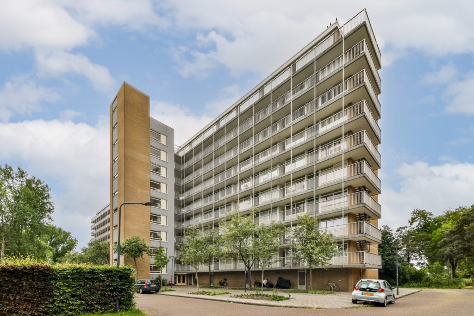
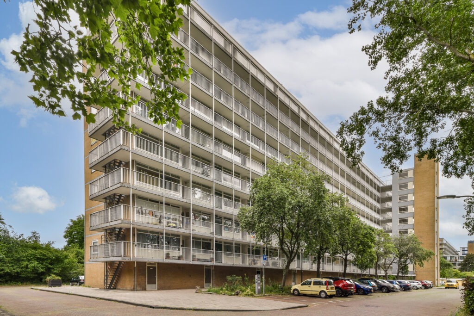
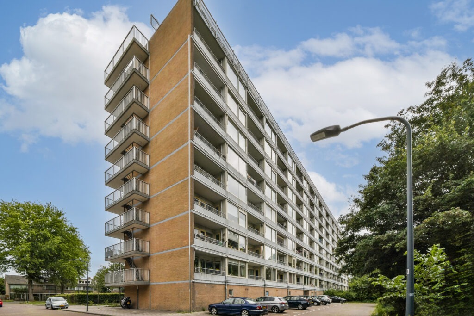
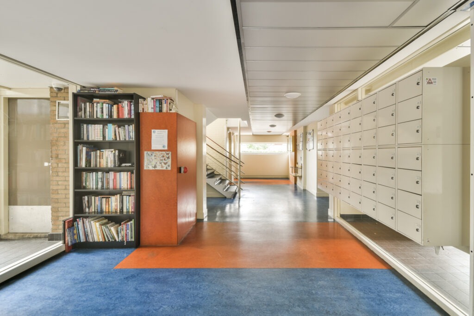
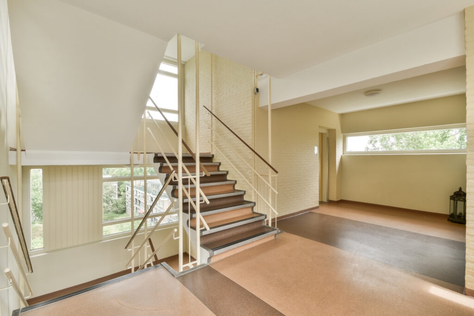
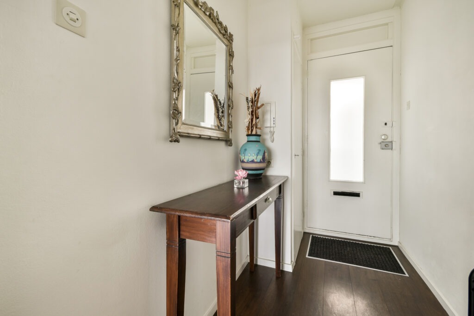
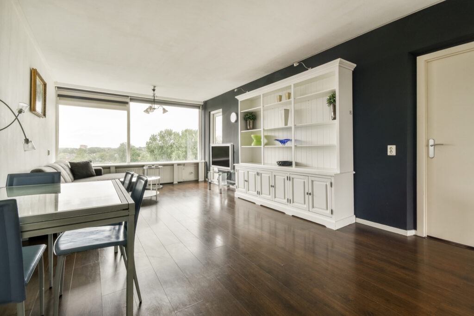
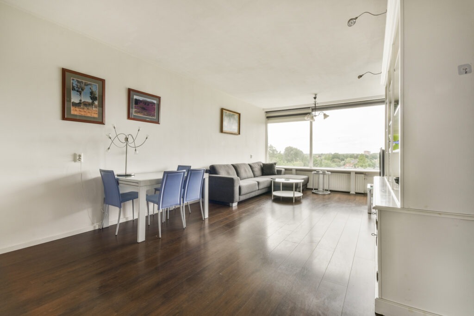
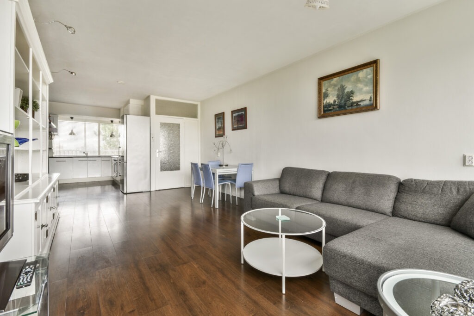
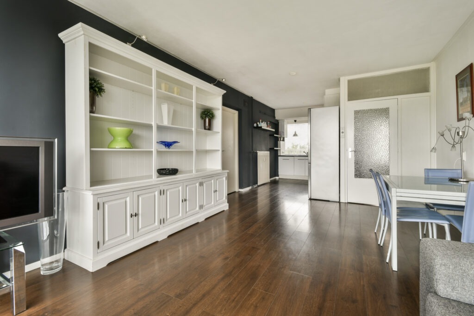
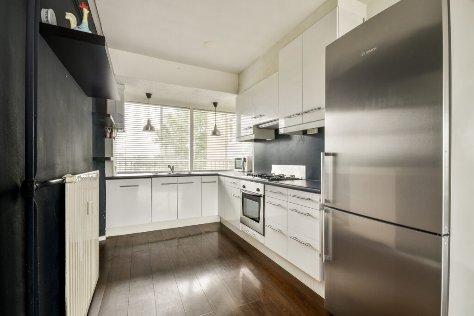
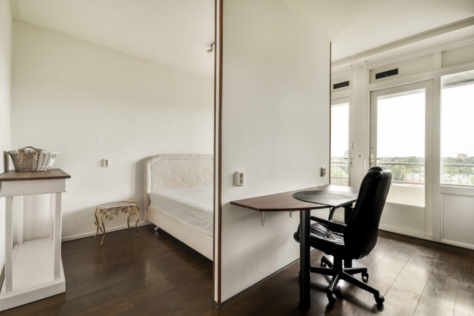
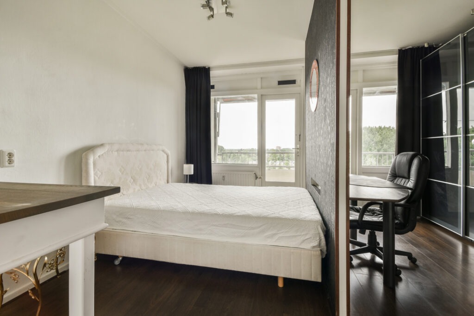
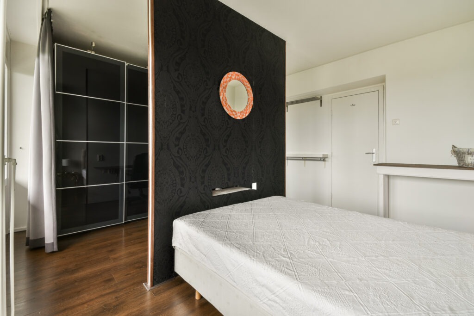
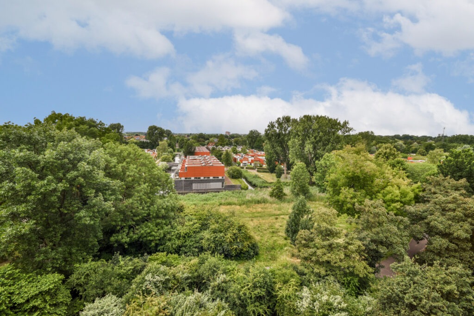
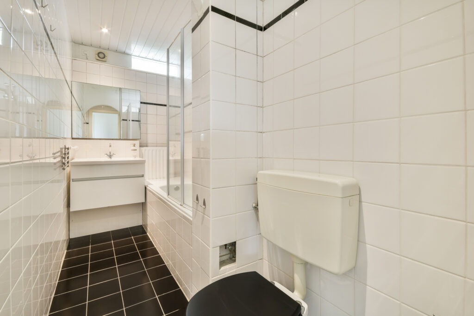
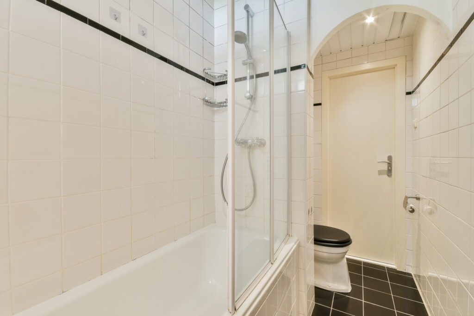
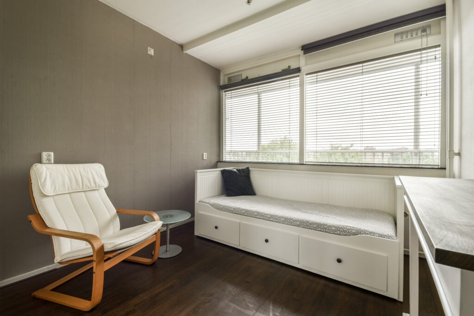
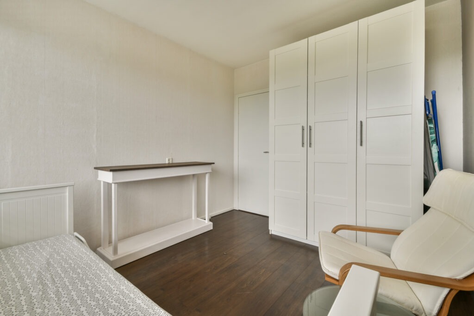
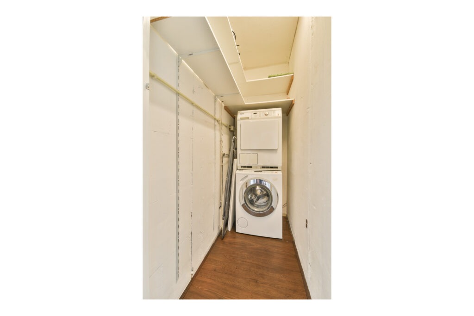
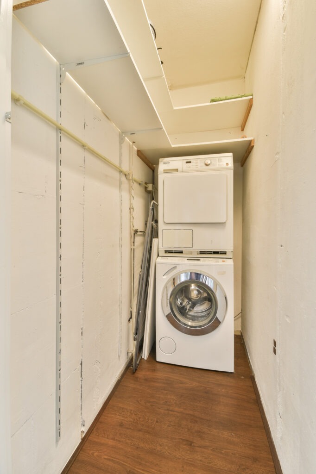
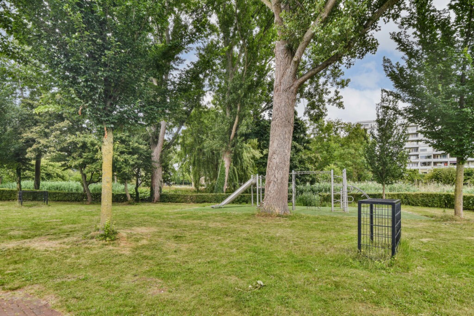
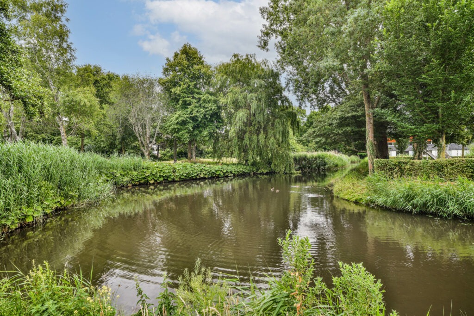
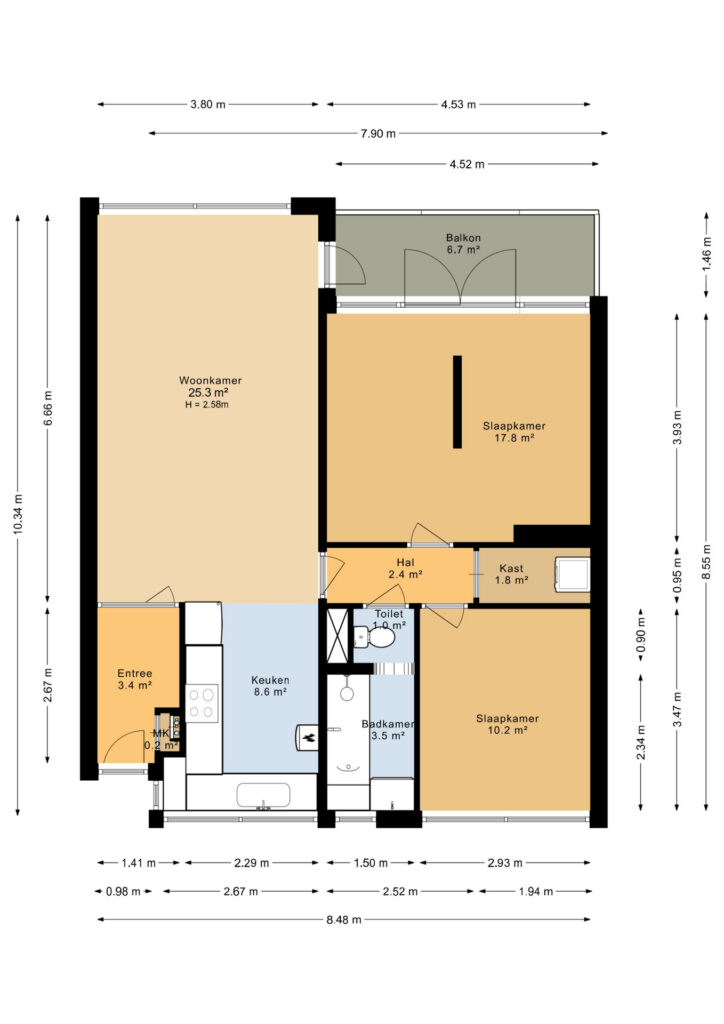
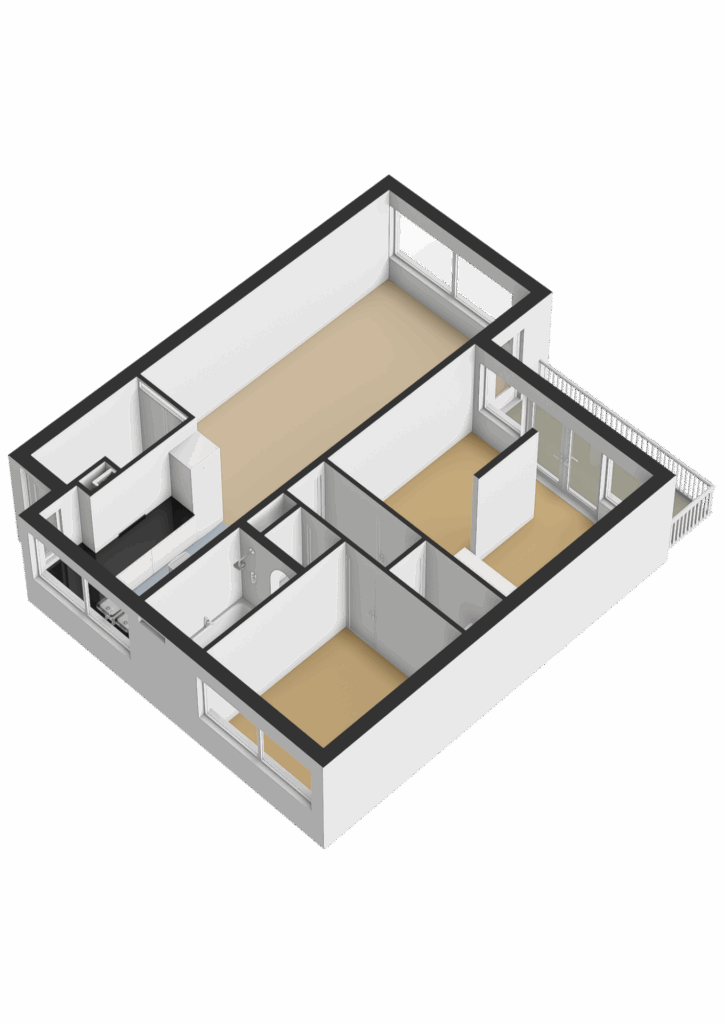
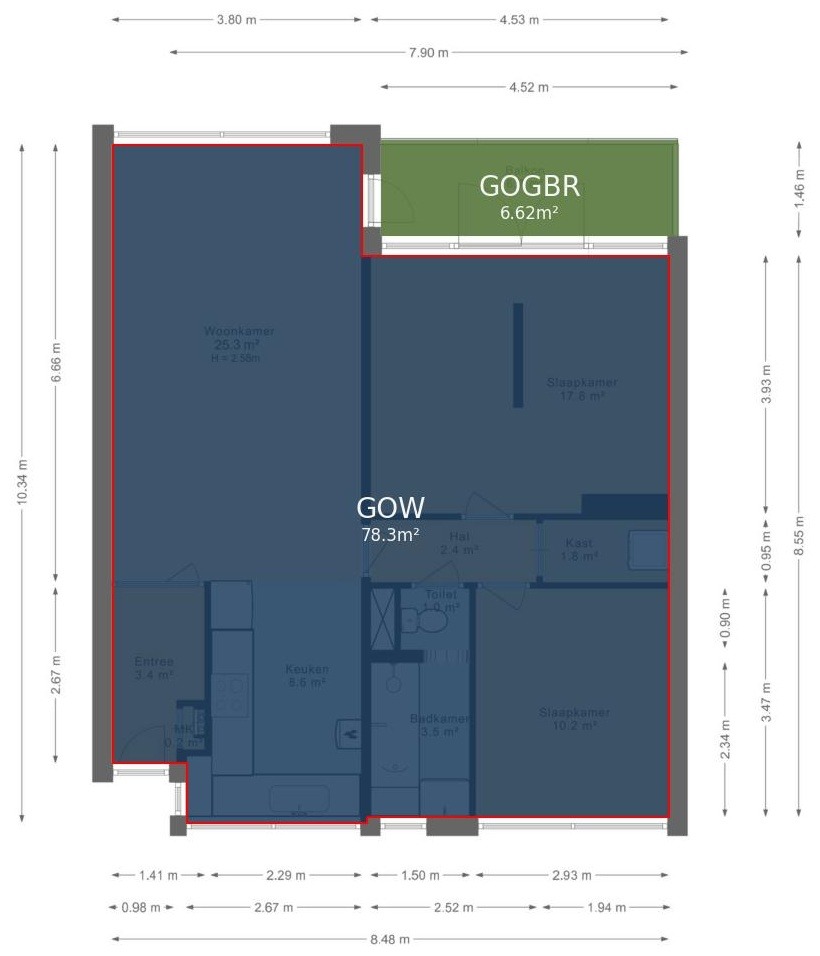
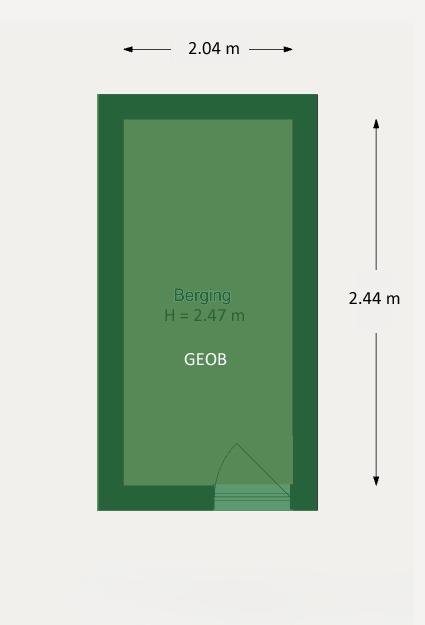
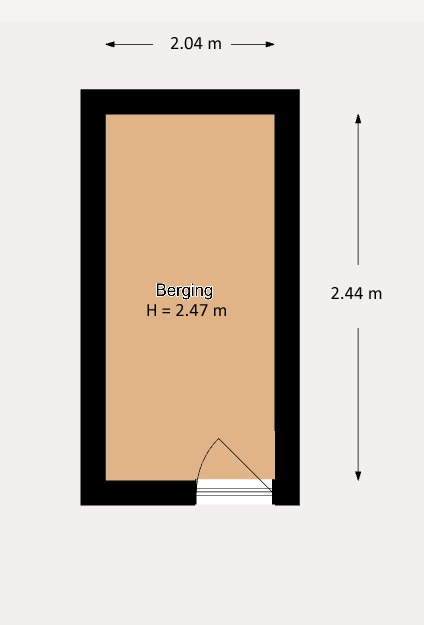
Comments are closed.