New For Sale: Warmoesstraat 10, 2011 HP Haarlem
Description
New For Sale: Warmoesstraat 10, 2011 HP Haarlem
House - Haarlem
Engelse vertaling beneden:
Voor bezichtigingsaanvragen, graag via e-mail contact opnemen: info@vethrealty.nl
Warmoesstraat 10, 2011 HP Haarlem
Geheel te moderniseren uniek woon-/winkelpand met lijstgevel in het stadshart van Haarlem, inclusief tuin van ca. 14m2. De winkelruimte heeft een bruto vloeroppervlak (BVO) van circa 177 m² en de bovenwoning heeft een gebruiksoppervlakte van circa 121 m² en overige inpandigeruimte van circa 33 m². Bruto vloeroppervlakte woning ca. 154 m2. De bovenwoning is verdeeld over twee verdiepingen en een balkenzolder (niet beloopbaar). Bouwjaar circa 1807.
Dit gemeentelijke monument valt onder het beschermd stads- en dorpsgezicht. Sinds 1876 was het pand in gebruik als boekhandel Fa. A. Vernout, een van de oudste familiebedrijven in Haarlem, met bovenwoning. Het winkelinterieur bevat nog originele details.
Het pand, met de bestemming wonen/werken, is gelegen in de levendige en drukbezochte Warmoesstraat, een historisch straatje dat behoort tot de bekende Gouden Straatjes in het centrum van Haarlem. In de directe omgeving bevinden zich de Grote Markt, de Grote of St.-Bavokerk, diverse nationale en internationale winkels, en een groot aanbod aan horeca. Het bruisende horecaplein De Oude Groenmarkt ligt om de hoek. Het NS-station Haarlem is op loopafstand.
Indeling
Begane grond:
Winkel-/bedrijfsruimte, kantoor, opslagruimte en een achtertuin op het westen. Er is tevens een trap naar de kelder.
Eerste verdieping:
Via een wenteltrap komt u in de hal. Hier vindt u een voor- en achterkamer met veel lichtinval dankzij de grote raampartijen. Er is een separaat toilet, inbouwkasten, een keuken en een opslagruimte.
Tweede verdieping:
Overloop met inbouwkast en vier slaapkamers.
Derde verdieping:
Balkenzolder (niet beloopbaar)
Riool informatie: Het riool van nr. 10 is gekoppeld aan het riool van nr. 12. Pand nr. 10 heeft dus geen eigen aansluiting op het hoofdriool in de straat, maar loopt via nr. 12. De aansluiting is bij het “franse toilet”en een waarschijnlijk onder het kantoor op de begane grond gelegen.
Bereikbaarheid
Het woon-/winkelpand ligt in een voetgangersgebied dat toegankelijk is voor verkeer tot 11:00 uur. Voor meer informatie, zie:
Haarlem voetgangersgebied.
Vanaf het NS-station Haarlem is de Warmoesstraat in 10 minuten te voet bereikbaar. Ook met het openbaar vervoer, per auto of fiets is de locatie uitstekend bereikbaar. Er is een bushalte achter het centrum en Verwulft (Haarlem Centrum) met directe verbindingen naar onder andere Amsterdam en Amstelveen. Met de auto is de winkelruimte goed bereikbaar via de N205 met aansluiting op de A9.
Parkeren is mogelijk in nabijgelegen parkeergarages, zoals De Appelaar, Stationsplein, Houtplein, De Kampen en De Raaks.
Haarlem is driemaal uitgeroepen tot de leukste winkelstad van Nederland, mede dankzij de zeven Gouden Straatjes, waaronder de Warmoesstraat. Daarnaast zijn de musea, uitgaansgelegenheden en de prachtige duinen en stranden op fietsafstand gelegen. Kortom, een unieke kans: een veelzijdig pand op een ideale, pittoreske locatie.
Het is de verantwoordelijkheid van de koper om navraag te doen bij de gemeente naar het actuele bestemmingsplan. Aan deze beschrijving kunnen geen rechten worden ontleend.
Bestemmingsplan: Bekijk hier.
Visie Omgevingswet: Bekijk hier.
Bestemmingsplan Centrum-2
Begane grond/kelder:
- Detailhandel met bijbehorende horeca (maximaal 30% van het bruto vloeroppervlak), zonder terras en zonder het schenken van alcohol.
- Kantoor met loketfunctie.
Overige verdiepingen:
- Wonen, al dan niet in combinatie met een aan-huis-verbonden beroep, bed & breakfast of gastouderopvang.
- Shortstay (verhuur van woonruimte voor periodes van minimaal één week tot maximaal zes maanden).
Kenmerken
- Bouwjaar: ca. 1807.
- Gemeentelijk monument en beschermd stadsgezicht.
- Bestemming: Centrum-2.
Oppervlakten
- Bedrijfsruimte: BVO ca. 177 m² (conform NEN2580).
- Boven Woning: Gebruiksoppervlakte circa ca. 121 m² en overige inpandigeruimte van circa 33 m². Bruto vloeroppervlakte woning ca. 154 m2 (conform NEN2580).
Verkoopclausules
Bij de verkoop zijn de volgende clausules van toepassing:
- Ouderdomsclausule: Het pand is meer dan 100 jaar oud. De bouwkwaliteit voldoet mogelijk niet aan de eisen van nieuwbouw.
- Asbestclausule.
- Funderingsclausule.
- Milieuclausule.
- Niet-bewoningsclausule: De eigenaar heeft het pand niet zelf bewoond.
- Monumentenclausule.
Het pand wordt verkocht in de staat “as is, where is”.
Staat van oplevering
- Oplevering: in overleg, kan snel plaatsvinden.
- Overdrachtsbelasting voor rekening en risico van de koper, houdt rekening met de verschillen tussen wonen en bedrijfsruimte in 2026.
- Energielabel: niet verplicht.
- Het object is vrij van huur.
- Koopovereenkomst wordt opgemaakt door de notaris k.k.
- Notariskeuze: koper kiest een notaris in regio Haarlem.
Kadastrale gegevens
- Gemeente: Haarlem.
- Sectie: D.
- Nummer: 6320.
- Eigendomssituatie: Volle eigendom.
- Welstandsklasse: A1.
- BIZ-bijdrage: € 330,- per jaar.
Belangrijk:
De huidige eigenaar heeft de woning niet zelf bewoond, wat betekent dat er geen ingevulde vragenlijst en lijst van zaken beschikbaar is. Daarom wordt er een Niet zelfbewoningsclausule in de koopakte opgenomen.
Alle verstrekte informatie moet worden gezien als een uitnodiging tot het doen van een bod of het aangaan van onderhandelingen.
Een rechtsgeldige koop komt pas tot stand wanneer beide partijen de koopovereenkomst hebben ondertekend. Mondelinge overeenstemming of een concept per e-mail geldt niet als een rechtsgeldige koopovereenkomst.
De meetinstructie is gebaseerd op de NEN2580-norm en biedt een uniforme manier om de gebruiksoppervlakte van een woning te berekenen. Ondanks deze standaard kunnen er nog steeds verschillen in meetresultaten ontstaan door interpretatieverschillen, afrondingen of beperkingen bij het meten. Koper verklaart in de gelegenheid te zijn gesteld om het verkochte zelf te (laten) meten conform NEN 2580.
Alle informatie met betrekking tot de verkoop van deze woning wordt geheel vrijblijvend verstrekt en is beperkt tot toestemming van de eigenaar. Aan specificaties, prijzen, foto’s of maten kunnen geen juridische rechten worden ontleend aangezien deze slechts ter indicatie worden gegeven. Hoewel deze informatie zorgvuldig is samengesteld, aanvaarden wij geen aansprakelijkheid voor eventuele onvolledigheden, onjuistheden of gevolgen daarvan. Koper heeft zijn eigen onderzoeksplicht naar alle zaken die voor hem of haar van belang zijn. Met betrekking tot deze woning is de makelaar adviseur van verkoper. Wij adviseren u een deskundige makelaar in te schakelen die u begeleidt bij het aankoopproces. Indien u geen deskundige vertegenwoordiger inschakelt, acht u zich volgens de wet deskundige genoeg om alle zaken die van belang zijn te kunnen overzien.
——————————————————————————————–
English version:
For viewing requests, please contact us by email: info@vethrealty.nl
Completely to be modernized, unique residential/commercial property with a listed facade in the historic heart of Haarlem, including a garden of approx. 14 m².
The retail space has a gross floor area (GFA) of approximately 177 m², and the upstairs residence has a usable floor area of approximately 121 m², plus additional internal space of around 33 m². The gross floor area of the residence is approx. 154 m². The upstairs apartment is spread over two floors and includes a beam attic (not accessible). Construction year: approx. 1807.
This municipal monument falls under the protected city and village view status. Since 1876, the building housed the bookstore Fa. A. Vernout—one of the oldest family businesses in Haarlem—with a residential apartment above. The shop interior still features original details.
The property, with a mixed residential/work designation, is located on the lively and well-frequented Warmoesstraat, a historic street and part of the well-known “Gouden Straatjes” (Golden Streets) in central Haarlem. Nearby you’ll find the Grote Markt, the Grote or St. Bavo Church, various national and international retailers, and a wide range of cafés and restaurants. The bustling De Oude Groenmarkt hospitality square is just around the corner. Haarlem Central Station is within walking distance.
Layout
Ground floor:
Retail/commercial space, office, storage area, and a west-facing backyard garden. There is also a staircase to the basement.
First floor:
A spiral staircase leads to the hallway. Here you will find a front and back room with abundant natural light thanks to large windows. There is a separate toilet, built-in closets a kitchen and storage space.
Second floor:
Landing with built-in closet and four bedrooms.
Third floor:
Beam attic (Not walkable)
Sewer Information:
The sewer of no. 10 is connected to that of no. 12. Property no. 10 therefore does not have its own connection to the main sewer line but discharges via no. 12. The connection is located at the “French toilet” and one probably under the office on the ground floor.
Accessibility
The residential/commercial property is located in a pedestrian zone accessible to traffic until 11:00 AM. For more information, see: Haarlem voetgangersgebied.
From Haarlem Central Station, Warmoesstraat is a 10-minute walk. The location is also easily accessible by public transport, car, or bicycle. There’s a bus stop behind the city center and at Verwulft (Haarlem Centrum) with direct connections to Amsterdam, Amstelveen and other cities. By car the property is easily reached via the N205 with a connection to the A9.
Parking is available in nearby parking garages such as De Appelaar, Stationsplein, Houtplein, De Kamp and De Raaks.
Haarlem has been voted the most charming shopping city in the Netherlands three times, thanks to the seven Golden Streets, including the Warmoesstraat. Additionally, museums, nightlife venues, and the beautiful dunes and beaches are all within cycling distance. In short, a unique opportunity: a versatile property in a prime, picturesque location.
Zoning Responsibility
It is the buyer’s responsibility to consult the municipality for current zoning regulations. No rights can be derived from this description.
Zoning plan, View here: Bekijk hier.
Environmental Vision (Omgevingswet), View the Dutch link: Bekijk hier.
Zoning Plan: Centrum-2
Ground floor/basement:
Retail with associated catering (max. 30% of the Gross Floor Area (GFA)), no terrace and no alcohol serving.
Office with counter function.
Other floors:
Residential use, possibly in combination with a home-based profession, bed & breakfast, or childminding.
Short stay (rental of residential space for a minimum of one week up to a maximum of six months).
Key Features
Year built: approx. 1807.
Municipal monument and protected cityscape.
Zoning: Centrum-2.
Floor Areas
Commercial space: GFA approx. 177 m² (according to NEN2580).
Upstairs residence: Usable area approx. 121 m² and additional internal space of approx. 33 m². Gross floor area residence: approx. 154 m² (according to NEN2580).
Sales Clauses
The following clauses apply to the sale:
Age clause: The property is over 100 years old. Construction quality may not meet current standards.
Asbestos clause.
Foundation clause.
Environmental clause.
Non-residency clause: The owner has not lived in the property.
Monument clause.
The property will be sold “as is, where is”.
Delivery Condition
Delivery: in consultation, can take place quickly.
Transfer tax is for the buyer’s account and risk. Note the difference between residential and commercial property in 2026.
Energy label: not required.
The property is not rented out.
The purchase agreement will be drawn up by the notary at buyer’s expense.
Choice of notary: buyer selects a notary in the Haarlem region.
Cadastral Information
Municipality: Haarlem.
Section: D.
Number: 6320.
Ownership: Full ownership.
Visual quality class: A1.
BIZ contribution: € 330 per year.
Important:
The current owner has not lived in the property, meaning there is no completed questionnaire or list of items. Therefore, a Non-occupancy clause will be included in the purchase agreement.
All information provided should be considered an invitation to submit an offer or enter into negotiations.
A legally binding sale only occurs once both parties have signed the purchase agreement.
Verbal agreements or draft agreements sent by email do not constitute a legally binding purchase.
The measurement instructions are based on the NEN2580 standard, offering a uniform method for calculating the usable floor area of a property. Despite this standard, differences in measurements may still arise due to interpretation, rounding, or measurement limitations. Buyer declares that he has been given the opportunity to measure the apartment himself (or have it measured) accordance NEN 2580.
All sales information regarding this property is provided without obligation and subject to the owner’s approval. No legal rights can be derived from specifications, prices, photos, or measurements as these are provided for indicative purposes only. Although this information has been compiled with care, we accept no liability for any incompleteness, inaccuracies, or consequences thereof. The buyer has their own responsibility to investigate all matters of interest. For this property, the real estate agent acts as advisor to the seller. We advise you to engage a professional real estate agent to guide you through the purchasing process. If you do not engage a representative, the law assumes you are sufficiently knowledgeable to oversee all relevant matters yourself.
Property Features
- House
- 4 bed
- Built 1807
- Toilet

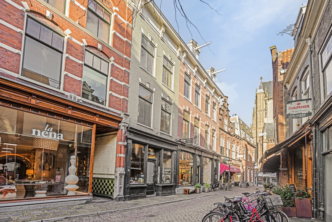
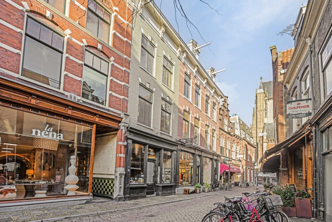
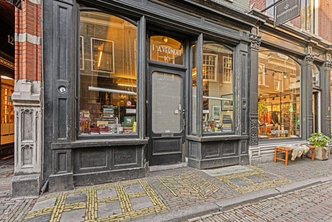
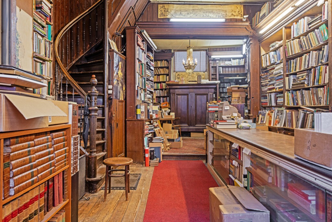
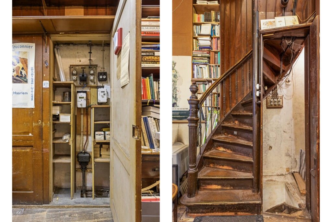
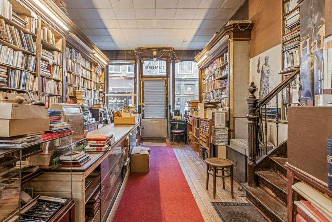
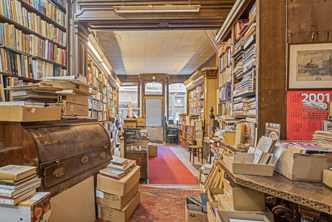

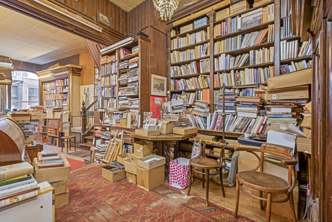
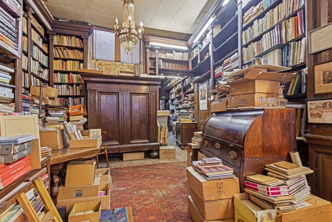
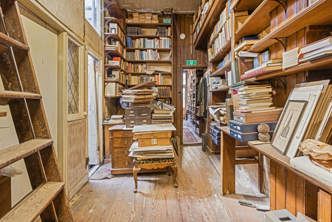
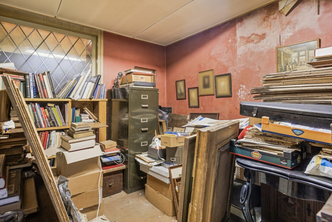
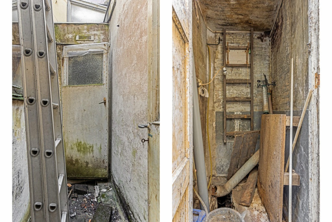
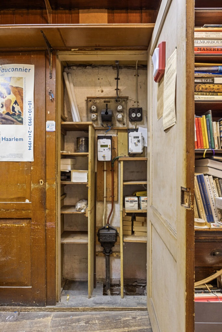
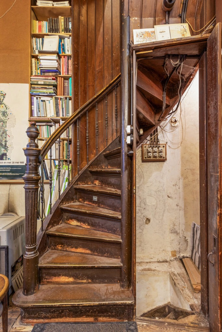
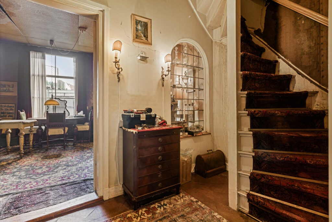
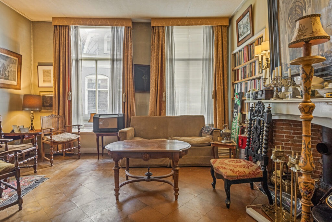
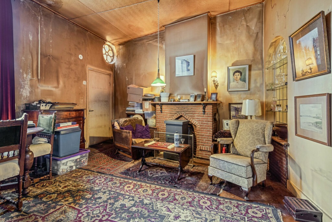
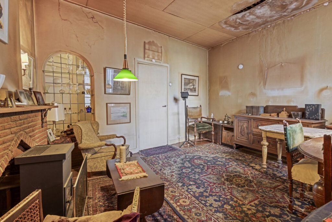
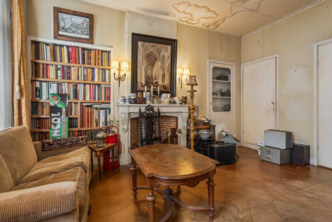
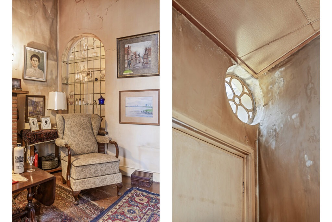

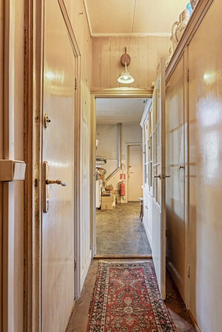
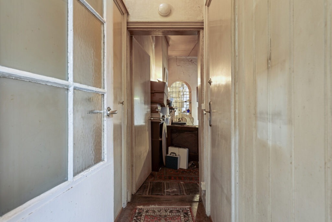
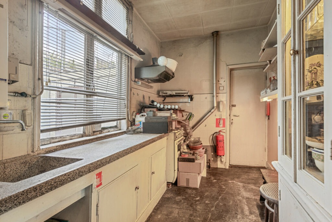
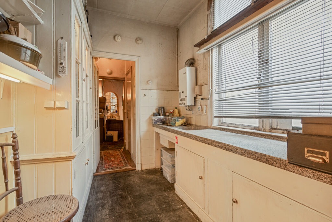
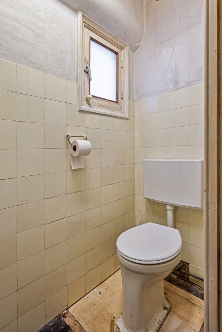
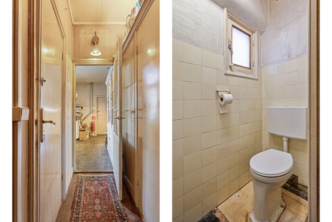
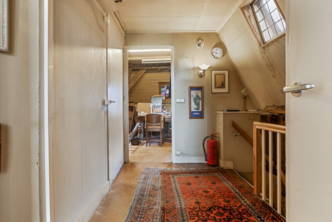
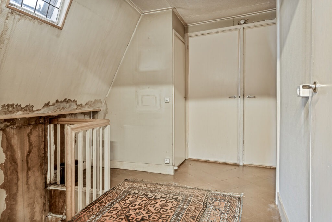
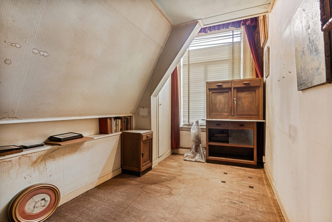
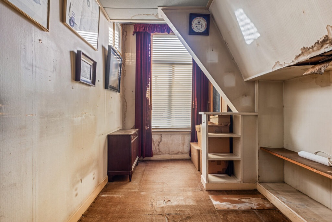
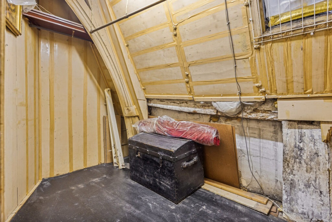
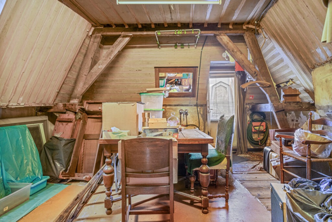
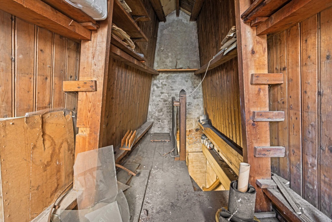
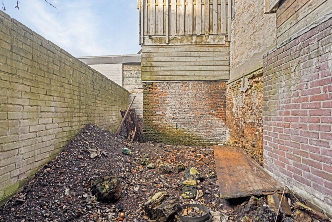
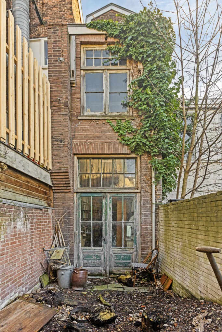
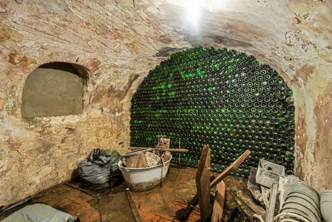
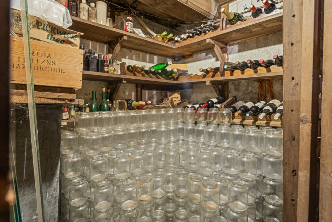
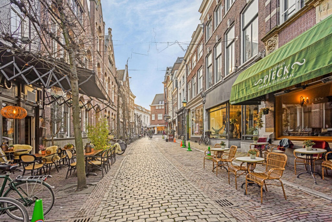
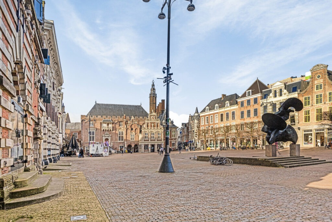
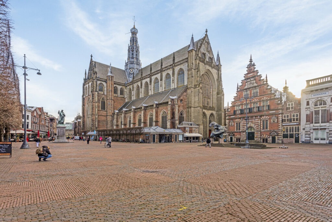
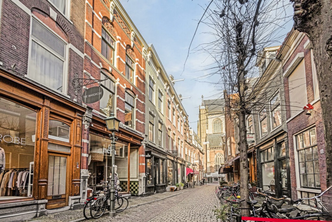
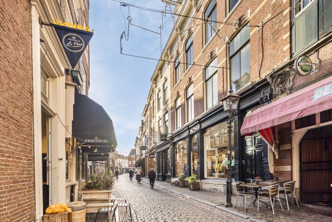
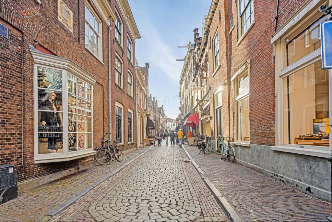
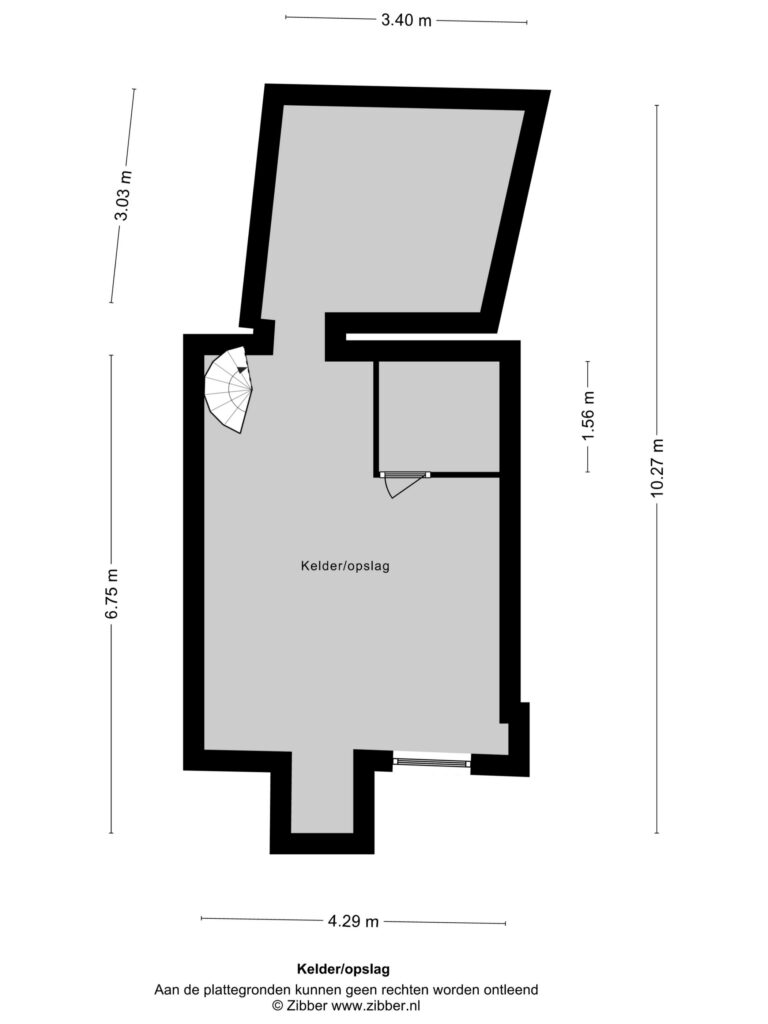
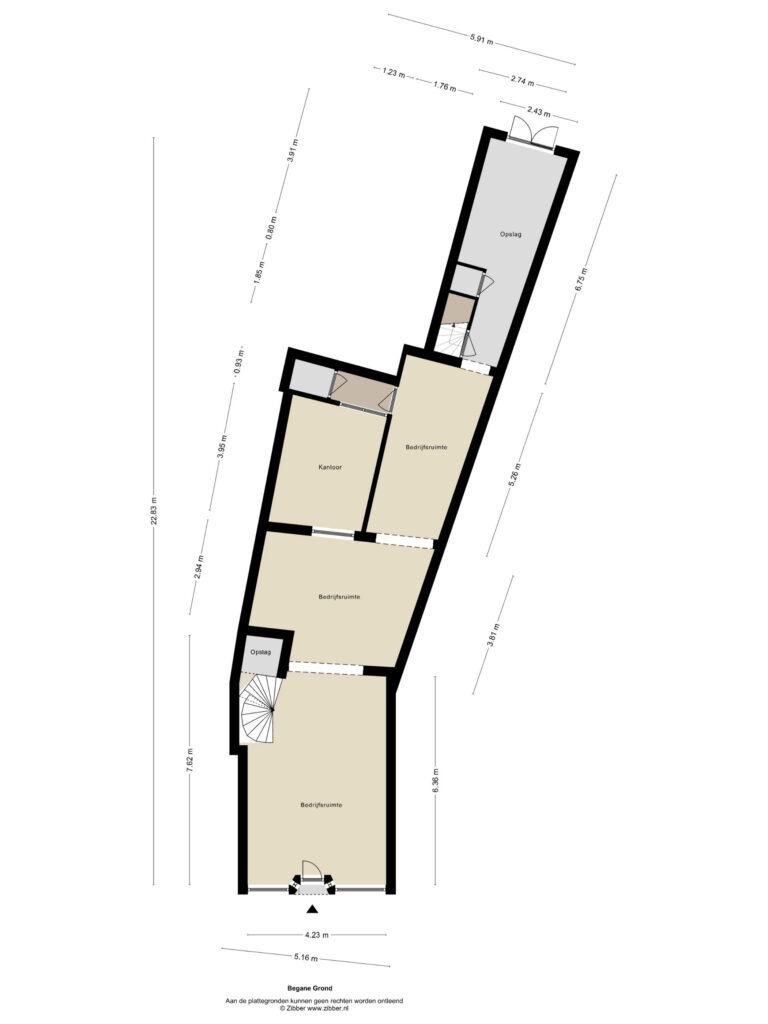
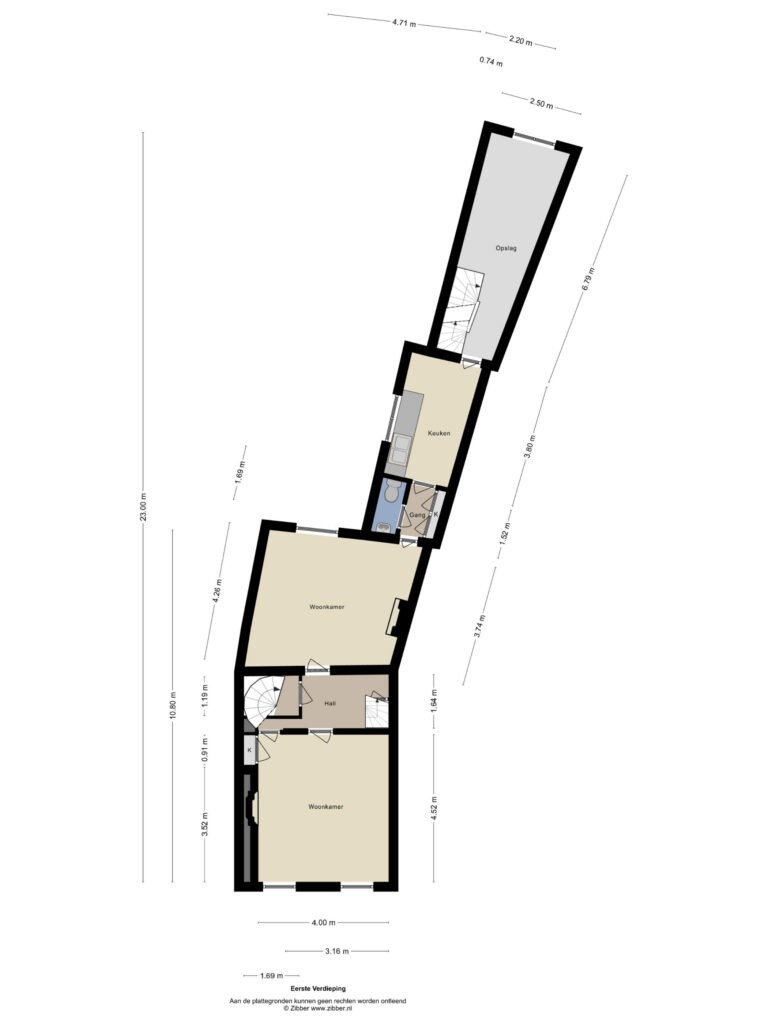
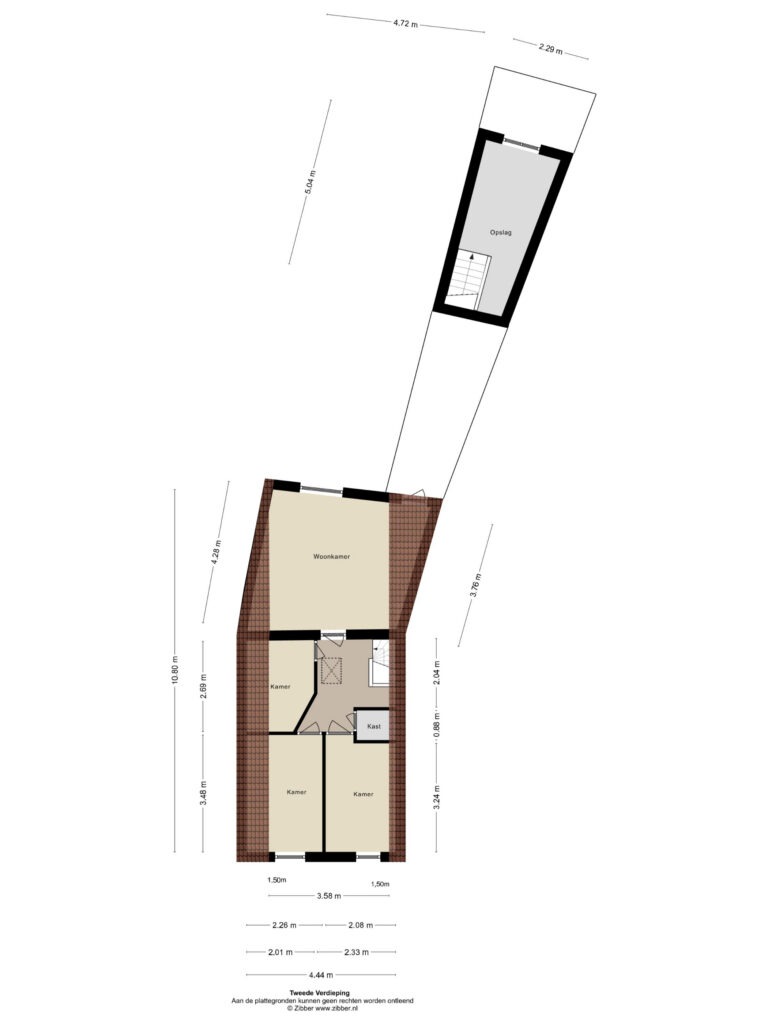
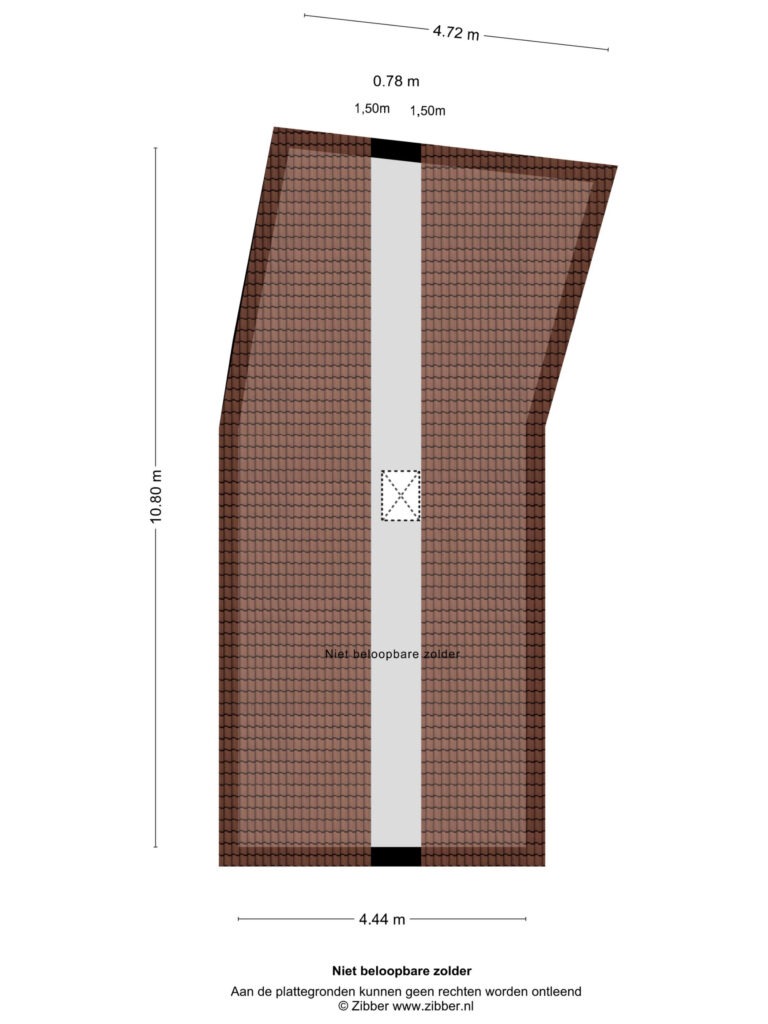
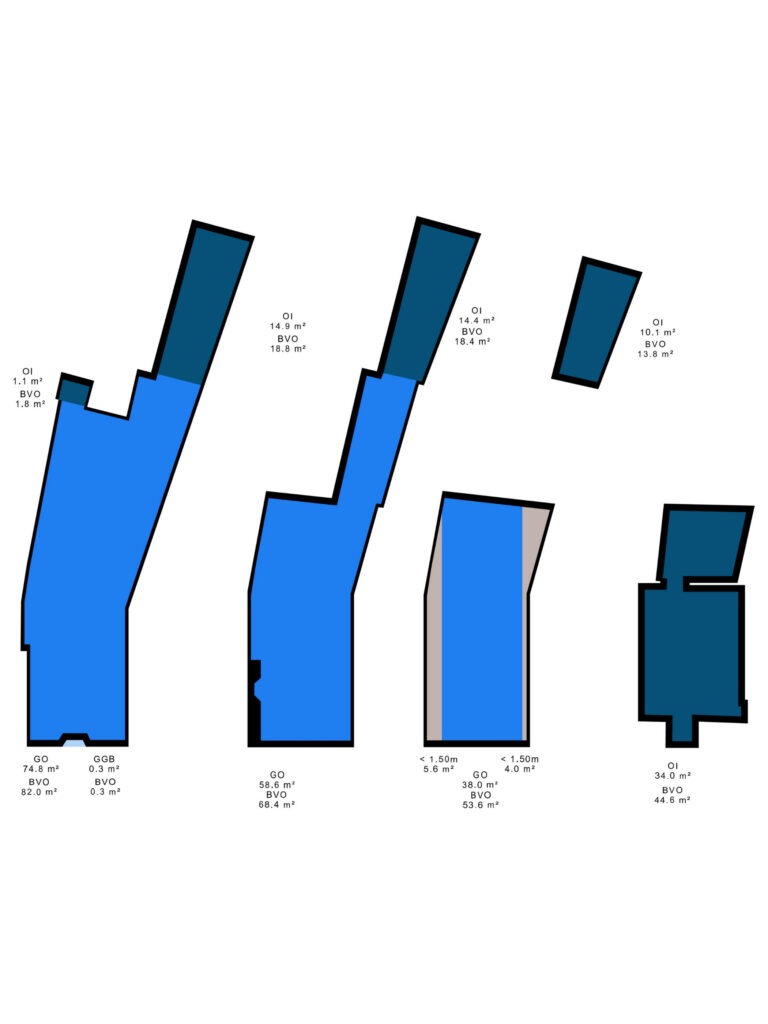
Comments are closed.